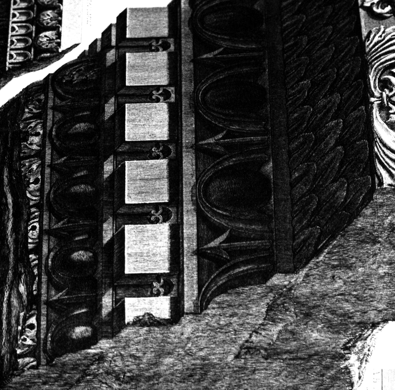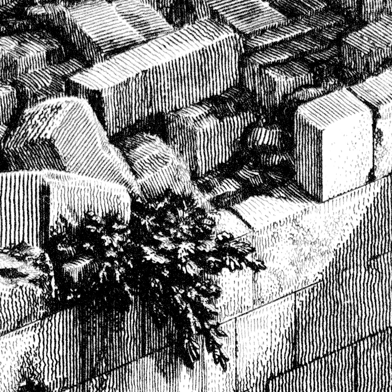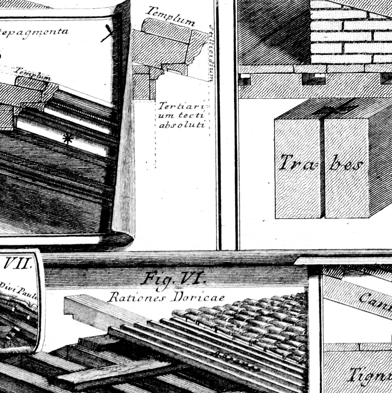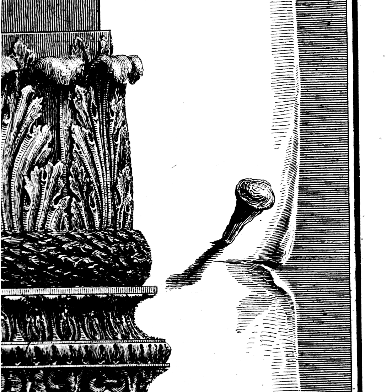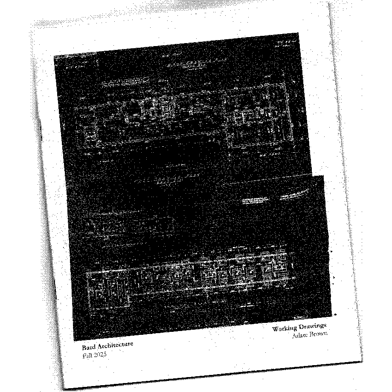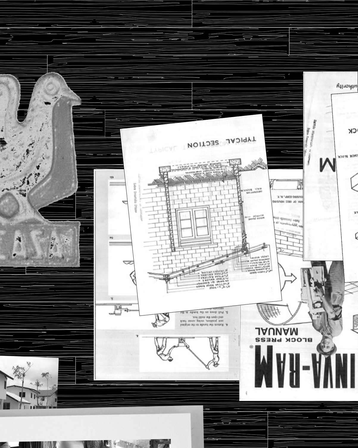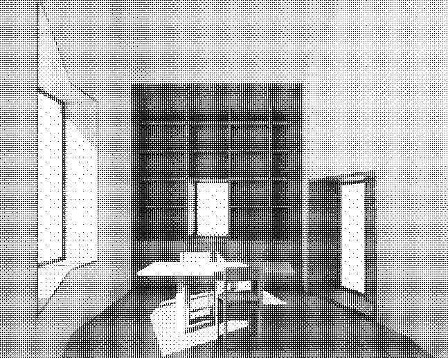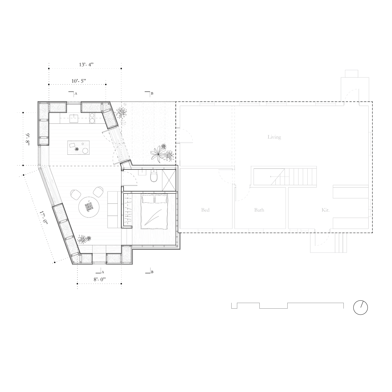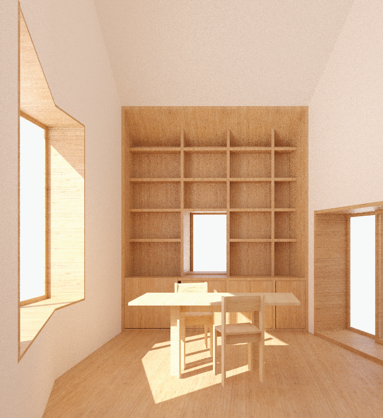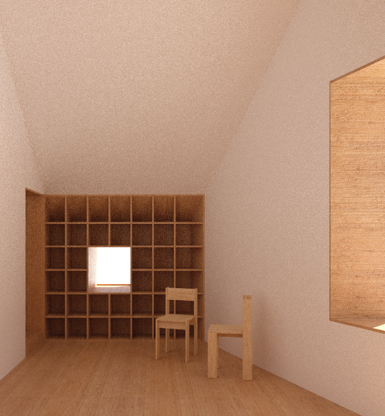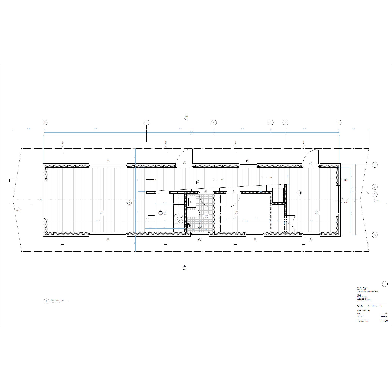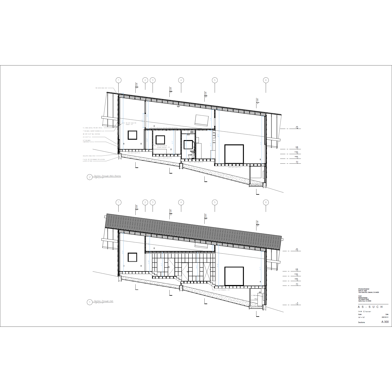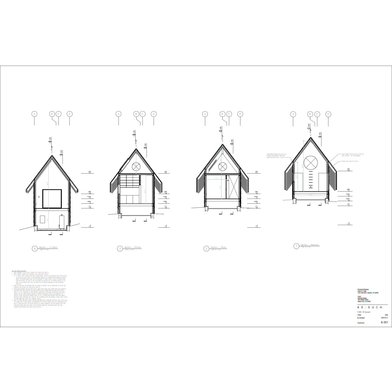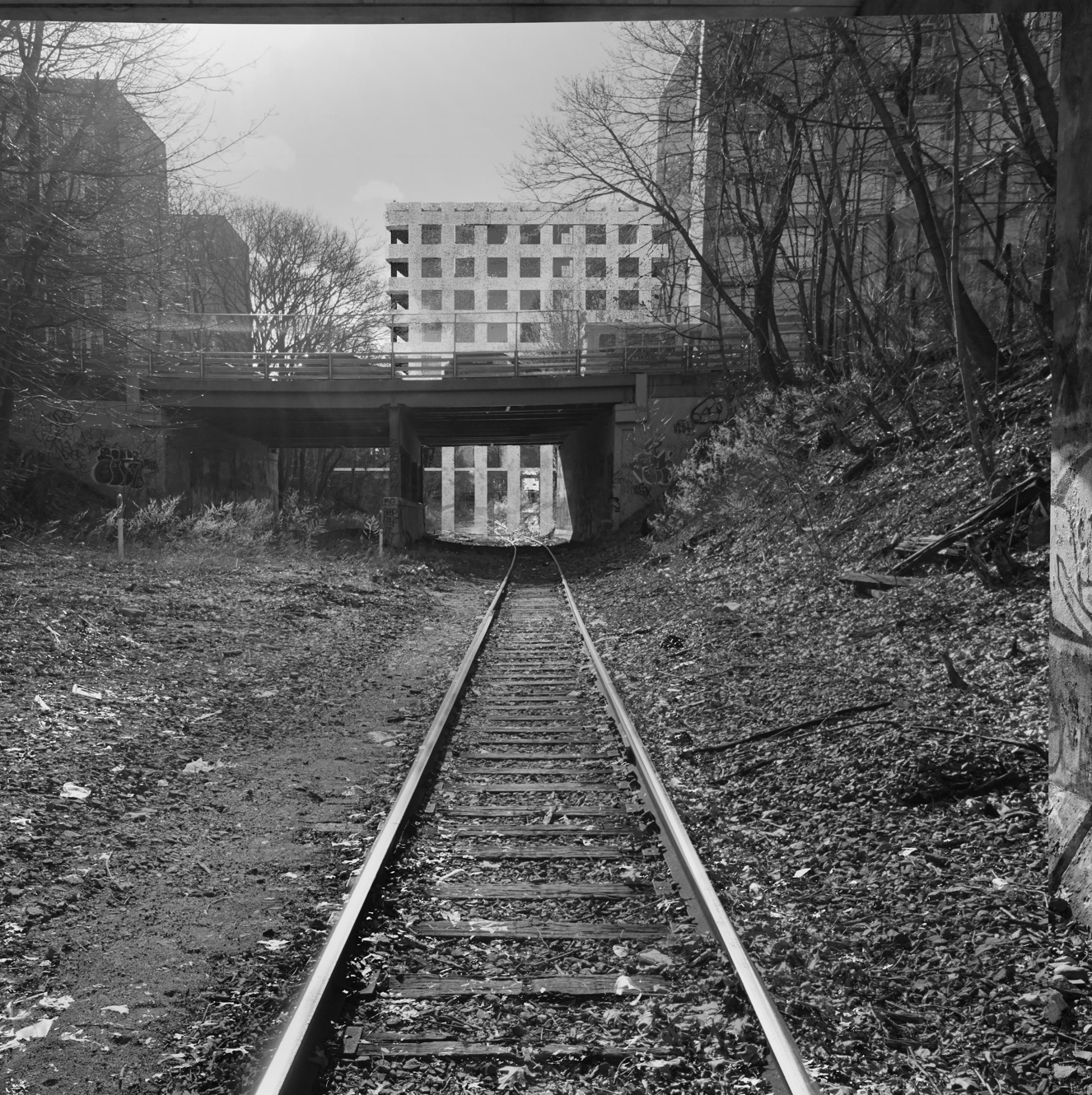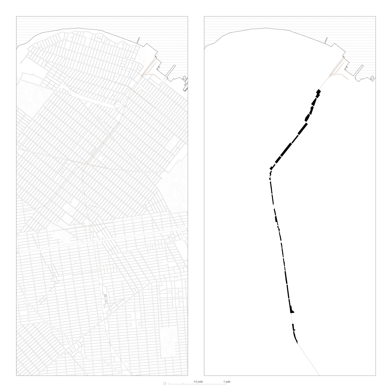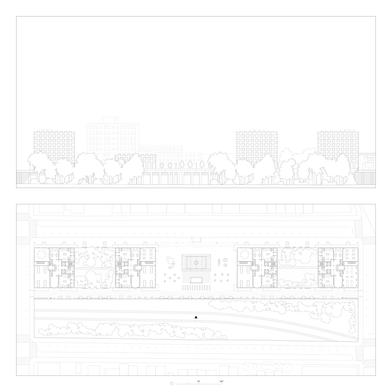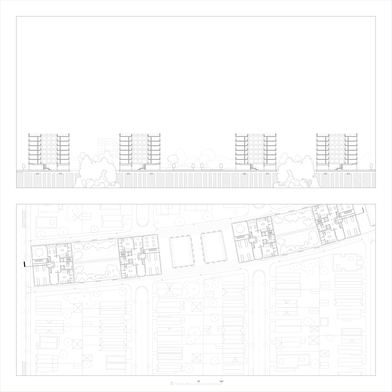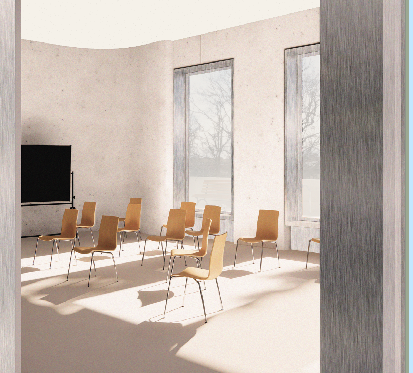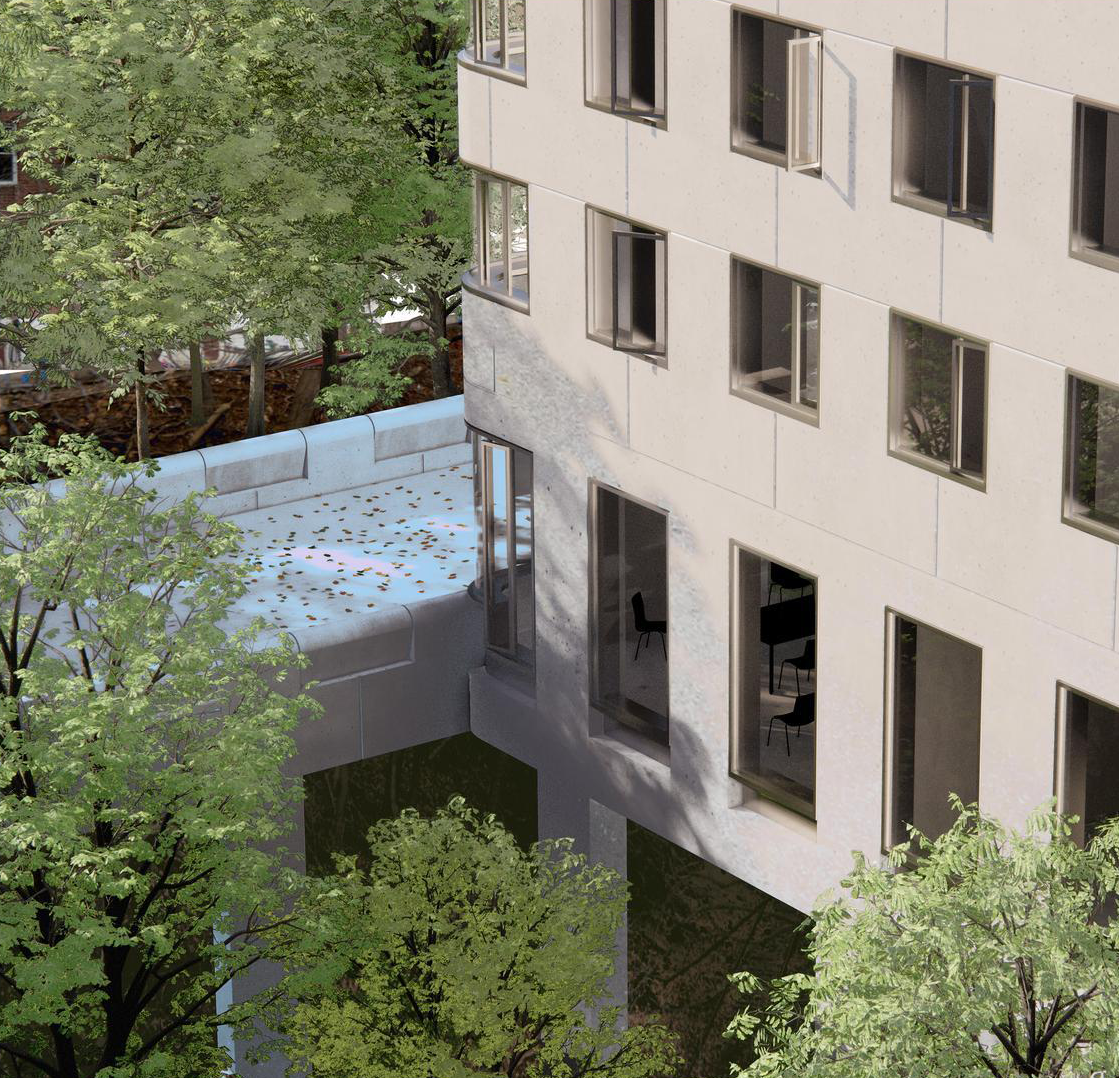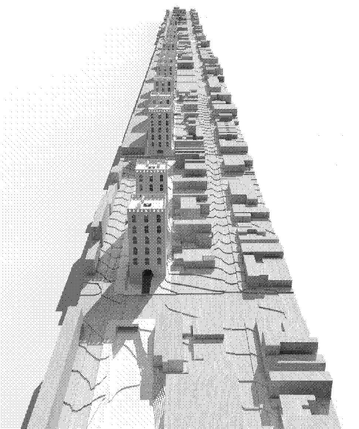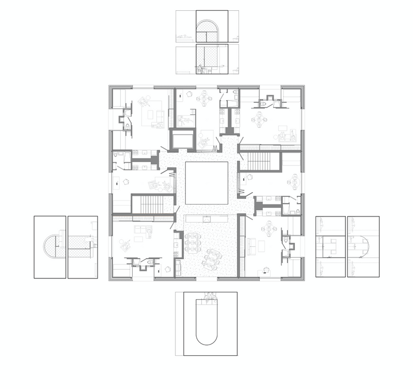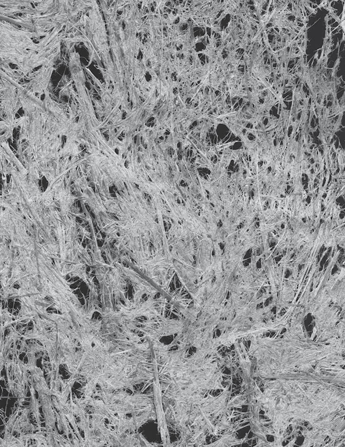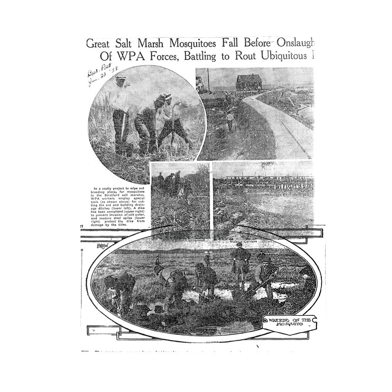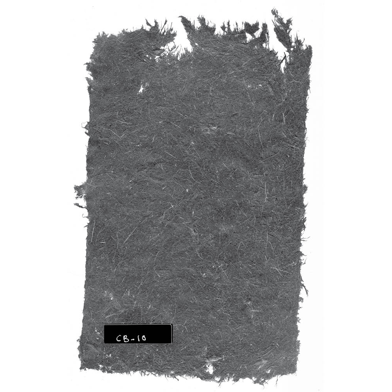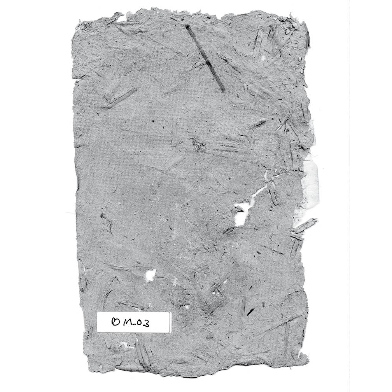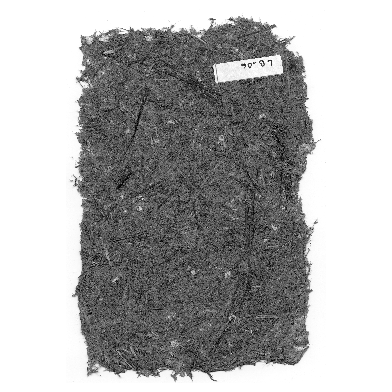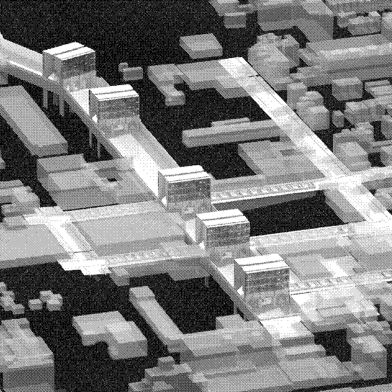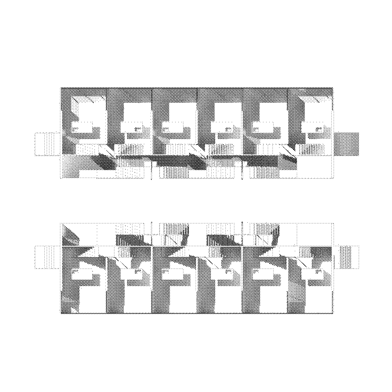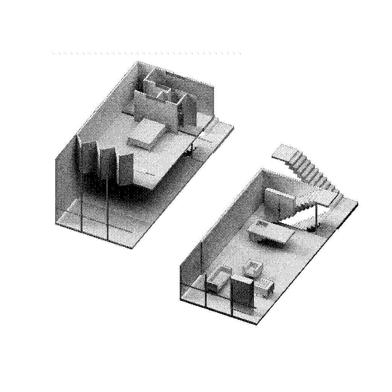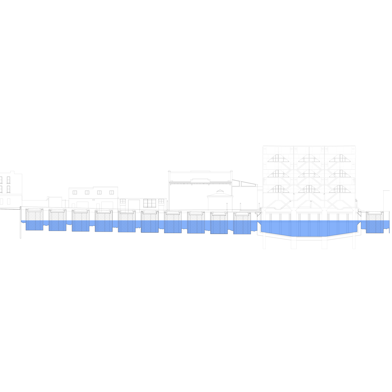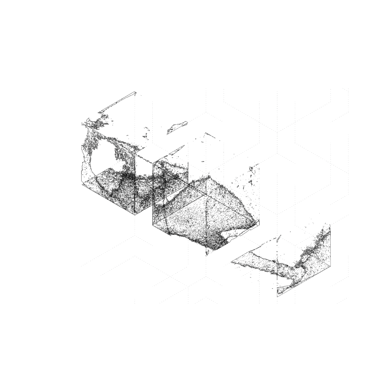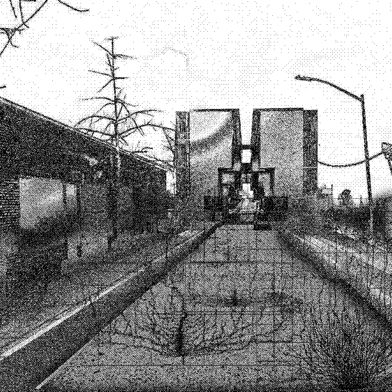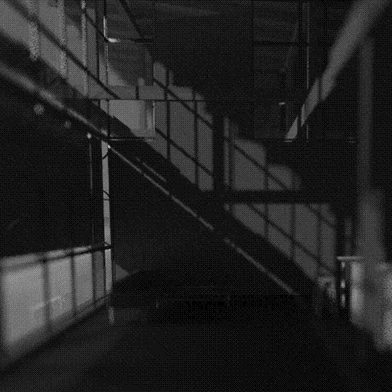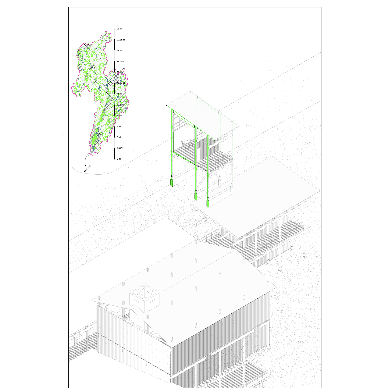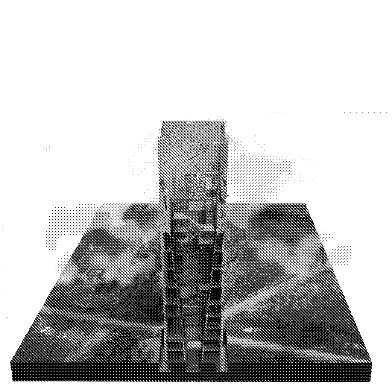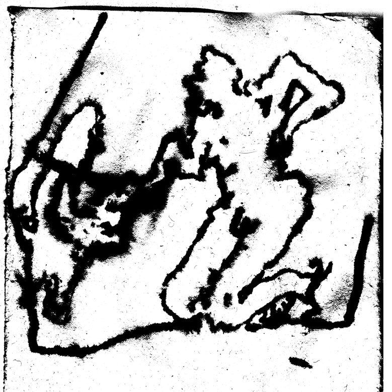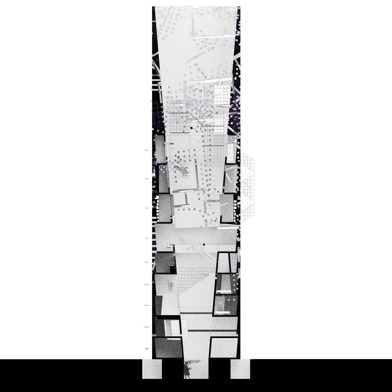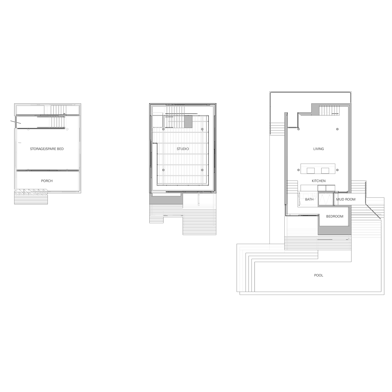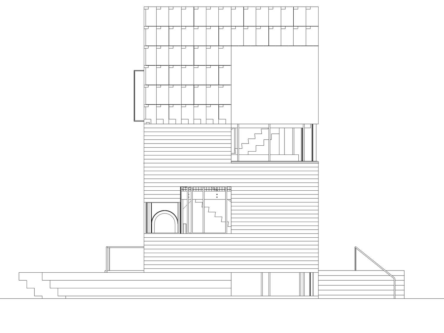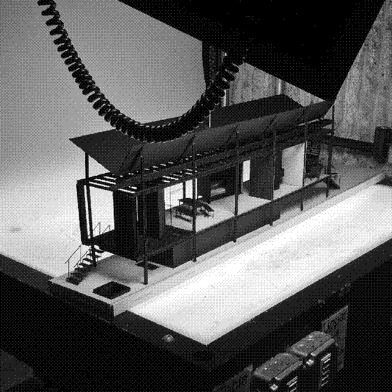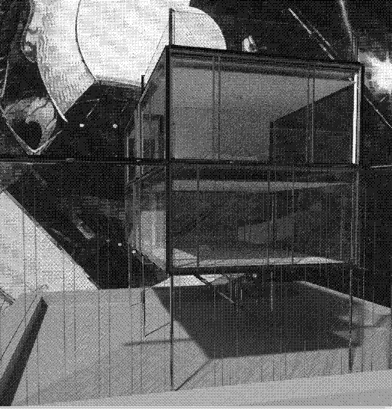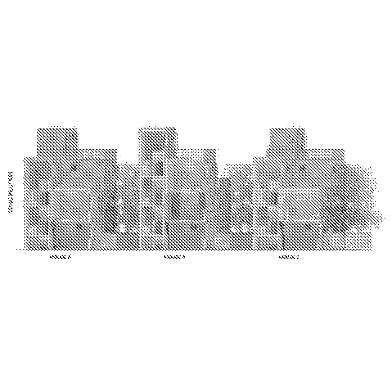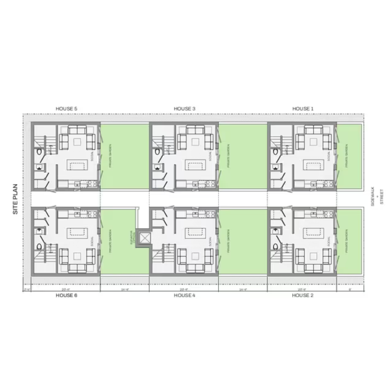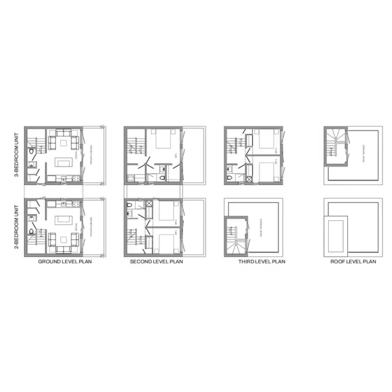Education
2019-2022
Yale School of Architecture, M. Arch I
Selected Coursework: Tall Tales (Ife Vanable), The Urban Villa (Pier Vittorio Aureli & Emily Abruzzo), Class & Capitalism (Jennifer Klein)
2018
Art + Research Center at the Institute of Contemporary Art, Miami, FL
Selected Coursework: Underlying (Rozalinda Borcila),
Climate, Capitalism, & Planetary Justice (Jason W. Moore), The Agency of Architecture (Germane Barnes)
2012-2017
Washington University in St. Louis, BFA Painting & B.Des Architecture
Selected Coursework: Constellations, Sequences, Series (Heather Bennett), Sculpture (Arny Nadler), Collage (Michael Byron)
Teaching
2025-Present
Visiting Lecturer, Bard College
Architecture as Media: Spatial Subjects, Working Drawings; Architecture as Translation: The Real Possible
2021-2022
Teaching Fellow, Yale School of Architecture
Teaching Fellow, Architectural Design 4 (Anthony Acciavatti), 2022
Teaching Assistant, The City and Carbon Modernity (Elisa Iturbe), 2021
Teaching Fellow, Foundations (Nikole Bouchard), 2021
Teaching Assistant, The City and Carbon Modernity (Elisa Iturbe), 2021
Teaching Fellow, Foundations (Nikole Bouchard), 2021
Invited Critic
Core II Studio (Grace Alli), Columbia University GSAPP, 2024
Climate Policy (Ryan Ludwig & Caitlin Watson), Roger Williams University, 2023
Carbon Form, Architecture and the Climate Crisis (Elisa Iturbe), Cooper Union, 2023
Design VI, The Wall (Sydney Maubert), Cornell APP, 2023
Alt Dev (Peggy Deamer and Nicholas McDermott), Yale School of Architecture, 2022
Design III (Sydney Maubert), Cornell APP, 2022
Climate Policy (Ryan Ludwig & Caitlin Watson), Roger Williams University, 2023
Carbon Form, Architecture and the Climate Crisis (Elisa Iturbe), Cooper Union, 2023
Design VI, The Wall (Sydney Maubert), Cornell APP, 2023
Alt Dev (Peggy Deamer and Nicholas McDermott), Yale School of Architecture, 2022
Design III (Sydney Maubert), Cornell APP, 2022
Hosted Talks
2024
"Who Owns Social Housing?," The Architecture Lobby GND Working Group, Citygroup
With Benjamin Holtzman (Historian, author of The Long Crisis), Ernst Pierre (CLT Coordinator at East New York CLT), Arielle Hersh (Director of Policy & New Projects at UHAB)
2024
"Organizing for Green Social Housing," The Architecture Lobby GND Working Group, Citygroup
With Wally Mazon (NYCC) and Andrew Daley (AWU)
2020
"Labor or Love," The Architecture Lobby Yale Chapter, Zoom
With Peggy Deamer and Sarah Jaffe, moderated with Jack Rusk
Invited Talks
2023
"Dialogue, Not Monalogue: Preservation Protects," Citygroup, New York
With Philip Poon
2023
"Building Coalitions for a Just Transition with ABI Collective," The Cooper Union, New York
With Joshua Barnett, Chris Dols, Valerie Lechene, Meera Zassenhaus, and Zach Zill
2022
"A Just Transition for Architecture," University of Utah, Zoom
With Joshua Barnett, Niels Hoyle-Dodson, Elisa Iturbe, Ryan Ludwig, Caitlin Watson, and Martin Weiner
2022
"A Just Transition for Architecture," The Cooper Union, New York
With Joshua Barnett, Kevin Bogle, Elisa Iturbe, Ryan Ludwig, Caitlin Watson, and Martin Weiner
Writing & Commentary
2024
"Our best organizer," The Avery Review
with Joshua Barnett, James Heard, Jack Rusk
2024
"Lobbying for just labour practices and an equitable (built) environment," KoozArch
with Kaede Polkinghorne, Renzo Dagnino, Valerio Franzone
2024
"A Just Transition For The Building Sector w/ Architecture Lobby's GND Working Group," Failed Architecture
with Joshua Barnett, Elisa Iturbe, Ryan Ludwig, Geneva Strauss-Wise
2024
"Building Solidarity," Urban Omnibus
with Celina Barron, Rafael Cabrera, Katie Lau
2023
"The climate resilience workforce should include architects," The Architect's Newspaper
with Joshua Barnett, Jack Callahan, Ryan Ludwig, Caitlin Watson, Martin Weiner
Professional Experience
2022-2024
Project Manager, STAT Architecture
Working with community-based nonprofits building and restoring affordable housing
2022
Researcher, Outside Development
Brooklyn, NY
2022
Urban Initiative Research Assistant, The Environmental Project
Yale School of Architecture
2015-2020
Designer, Independent Practice
St. Louis, MO
Residencies & Fellowships
2025
Artist in Residence, MATDOT, Bangkok, Thailand
2024
Visiting Artist/Scholar, American Academy in Rome
2023
James Harrison Steedman Fellowship in Architecture
Washington University in St. Louis
2017
Jeffrey Frank Wacks Scholarship
Washington University in St. Louis
2016
INTBAU European Summer School in Classical Architecture
Sweden
2015
Santa Reparata International School of Art
Florence
Awards & Recognition
2025
Honorable Mention, Monadnock Region ADU Challenge
"Double Dream," with as-such, Keene, NH
2021
H. I. Feldman Nominee, Yale School of Architecture
2019
Lord Norman R. Foster Scholarship
Yale School of Architecture
2018
Future Living Space NOVA Design Award
TOP 25
2016
Eda L. & Clarence C. Cushing Memorial Prize in Painting
Washington University in St. Louis
2015
David & Shirley Sykes Scholarship, Hazel H. Huntsinger Memorial Prize in Painting
Washington University in St. Louis
2014
Leslie J. Laskey Design Challenge Book Award
Washington University in St. Louis
2012
Joseph Murphy Scholar
Washington University in St. Louis
Exhibitions and Curatorial
2022
Zoning Holiday Design Party, Pacific Mews
with Robert Brown, Jack Rusk, Ryan Comini at SPUR, San Francisco, CA
2020
Fringe, Retrospecta
Yale School of Architecture, New Haven, CT
2019
Space, Time, Form
Yale School of Architecture, New Haven, CT
2018
The Dollhouse, Water Mill, NY; COME HERE, Traveling exhibit
Miami, FL, New York, NY, Chicago, IL
2016
Ugly Feelings, E(r)go, Everything Must Go, Message Send Failure, Transcending the Spectrum
Various venues, St. Louis, MO
2015
Find Us Next Year, Year End Show SRISA, Blow-Up
St. Louis, MO; Florence, Italy
2014
Pulse, Technology + Tectonic, Winter Show
Contemporary Art Museum & Washington University, St. Louis, MO
Affiliations
2024-Present
AIA New York Housing Committee
2023-2024
Rising Leaders Network, New York Housing Conference
2022-Present
Women in Housing and Finance
2022-2024
The Alternative Building Industry (ABI) Collective
Founding member, organizing practitioners across the building sector towards climate action
2020-Present
The Architecture Lobby Green New Deal Working Group
*full portfolio available on desktop only
The Real Possible
2026
‹
›
Course Design
Bard Architecture
Our experience of public space is mediated by images, and no images are as powerful as renderings. These images translate architectural ideas—making them legible to a broader public—and project ideas about the kinds of lives and livelihoods architectural investments should engender.
This class is a deep study of renderings as a method of conveying what Ernst Bloch calls the "real possible"—an image of the future grounded in today's material conditions. As a precedent, we will study drawings by Giovanni Battista Piranesi, which both mourned and celebrated the loss of Rome's monuments. In our own images, we will render the monumental public spaces of New York City, where the contradictions of urban life become concrete.
While renderings typically solicit consent for a particular project, we will use them to structure an inquiry into the use and maintenance of public space. In the process, we will encounter histories of land, real estate, and the struggles of working people written by scholars such as Joshua Freeman, Samuel Zipp, Benjamin Holtzman, Elizabeth Blackmar, Peter Eisenstadt, and Daniel Wortel-London.
This class is a deep study of renderings as a method of conveying what Ernst Bloch calls the "real possible"—an image of the future grounded in today's material conditions. As a precedent, we will study drawings by Giovanni Battista Piranesi, which both mourned and celebrated the loss of Rome's monuments. In our own images, we will render the monumental public spaces of New York City, where the contradictions of urban life become concrete.
While renderings typically solicit consent for a particular project, we will use them to structure an inquiry into the use and maintenance of public space. In the process, we will encounter histories of land, real estate, and the struggles of working people written by scholars such as Joshua Freeman, Samuel Zipp, Benjamin Holtzman, Elizabeth Blackmar, Peter Eisenstadt, and Daniel Wortel-London.
Architecture as Media: Working Drawings
2025
‹
›
Course Design
Bard Architecture
The question is therefore is not whether we are the masters or slaves of our machines, but whether the machines still serve the world and its things, or if, on the contrary, they and the automatic motion of
their processes have begun to rule and destroy world and things.– Hannah Arendt
This course examines the demands architectural drawings make of landscapes and labor. We’ll study how “working drawings”—the technical drawings that guide construction—mediate desires for environmental control at the building site and beyond.
The act of building requires extracted materials and human labor, but building itself is also shaped by the human body and regional ecologies. A brick’s size fits the human hand; its weight determines shipping distance; its production requires certain soils and its manufacture affects local communities. These factors condition architectural production. We’ll trace how technological changes—like gypsum board replacing hand plastering after a 1951 strike, or mechanized logging in the 1890s—reshape construction methods, regional landscapes and design.
Following Brazilian theorist Sergio Ferro, we’ll start at the building site; which he considers the source of all design knowledge. We’ll look at design and drafting in relation to construction and construction within the wider political economy to situate and reimagine “how we build” in the context of economic, environmental and social crises.
Through detailed drawings and models, you’ll make an argument about how cultures of building transform landscapes, labor, and architecture itself. We’ll compare historical and contemporary construction assemblies,
This course examines the demands architectural drawings make of landscapes and labor. We’ll study how “working drawings”—the technical drawings that guide construction—mediate desires for environmental control at the building site and beyond.
The act of building requires extracted materials and human labor, but building itself is also shaped by the human body and regional ecologies. A brick’s size fits the human hand; its weight determines shipping distance; its production requires certain soils and its manufacture affects local communities. These factors condition architectural production. We’ll trace how technological changes—like gypsum board replacing hand plastering after a 1951 strike, or mechanized logging in the 1890s—reshape construction methods, regional landscapes and design.
Following Brazilian theorist Sergio Ferro, we’ll start at the building site; which he considers the source of all design knowledge. We’ll look at design and drafting in relation to construction and construction within the wider political economy to situate and reimagine “how we build” in the context of economic, environmental and social crises.
Through detailed drawings and models, you’ll make an argument about how cultures of building transform landscapes, labor, and architecture itself. We’ll compare historical and contemporary construction assemblies,
Counter Planning from St. Louis
2024-2026
‹
›
Research
Steedman Fellowship, WashU
This research project foregrounds the efforts by tenant activists to preserve Pruitt-Igoe, the 57-acre housing project built just north of St. Louis's downtown in the early 1950s, then torn down two decades later. The project researches the efforts of the Pruitt-Igoe Tenants Union, the Tandy Area Council and Teamsters Local 688 to protect and expand social housing. With its infamous demolition, the tenant organizing and trade unionists that fought for the right to maintain the complex have gone untold outside of labor history. The project brings St. Louis into conversation with projects in Colombia, Thailand and Italy, engaging a wider view of the profound effect housing has on community and health.
Double Dream
2025
‹
›
James Wood
as-such
A reversal of the traditional mother-in-law suite, this 400 square foot addition provides space for Catherine's caregivers as she ages in place.
Clover Drive
2025
‹
›
James Wood, Ryan Comini
as-such
Small house for a musician in the wild-urban interface of Boulder Creek.The site is defined by ancient redwoods, history of fire, and steep topography with a risk of landslide. The project is a community-built, peer-financed fire re-build home.
The program needed to fit domestic, work, and community space in 700 SF on a difficult site and tiny budget.
The proposal is a series of stepped platforms under a large roof. The rooms, foundation, and roof follow the topography, sliding along the hill. This is necessary to avoid removing existing trees and to keep excavation to a minimum. A large earthwork performance space outside will be built in the near future.
The house has 5 rooms—a music therapy studio, a minimal bedroom, a bathroom, and a kitchen that overlooks the bedroom. The music studio and attic are convertible into bedrooms. The exterior earthwork is meant for sharing with the local community members who will build the project, an unconventionally public space in a rural residential setting.
The local building department does not require an architect, but the client wanted one. We took a fixed 5% fee for the project management and a drawing set. The contractor is offering labor at a fixed cost of 40k, the rest of the labor is volunteer. These cost constraints make architecture possible on a 200,000 budget.
The program needed to fit domestic, work, and community space in 700 SF on a difficult site and tiny budget.
The proposal is a series of stepped platforms under a large roof. The rooms, foundation, and roof follow the topography, sliding along the hill. This is necessary to avoid removing existing trees and to keep excavation to a minimum. A large earthwork performance space outside will be built in the near future.
The house has 5 rooms—a music therapy studio, a minimal bedroom, a bathroom, and a kitchen that overlooks the bedroom. The music studio and attic are convertible into bedrooms. The exterior earthwork is meant for sharing with the local community members who will build the project, an unconventionally public space in a rural residential setting.
The local building department does not require an architect, but the client wanted one. We took a fixed 5% fee for the project management and a drawing set. The contractor is offering labor at a fixed cost of 40k, the rest of the labor is volunteer. These cost constraints make architecture possible on a 200,000 budget.
Many Roads to Follow
2022
‹
›
Jack Rusk, Pier Vittorio Aureli, Emily Abruzzo
Yale
In 2008, NYC DCP identified decking over rail yards and corridors as among the few remaining opportunities for urban development at a large scale. Forty-eight acres of new ground above the defunct Bay Ridge Rail corridor in South Brooklyn provide a site to refigure the relationship between New York City, third sector develpers, and tenants. To develop this corridor, the city will maintain ownership of the deck but leases its air rights. Rather than losing long-term revenue by giving tax relief through 421a, the city provides short-term construction subsidies to third sector development organizations.
Built at the scale of large public housing projects but at the coverage of a garden apartment, the plan includes 12,000 bedrooms across over 4,000 units at a land coverage of 32%. Development of urban villas along the corridor allow for housing to be built at a large scale while maintaining access to green space and without creating a segregated housing estate. Undecked areas and their regular maintenance allow the rail corridor's sunken landscape to thrive, putting "ground floor" apartments and the pedestrian boulevard in the canopy of the urban forest growing below.
Built at the scale of large public housing projects but at the coverage of a garden apartment, the plan includes 12,000 bedrooms across over 4,000 units at a land coverage of 32%. Development of urban villas along the corridor allow for housing to be built at a large scale while maintaining access to green space and without creating a segregated housing estate. Undecked areas and their regular maintenance allow the rail corridor's sunken landscape to thrive, putting "ground floor" apartments and the pedestrian boulevard in the canopy of the urban forest growing below.
Addressing an Urban Corridor
2021
‹
›
Anthony Acciavatti
Yale
This is a proposal for a series of soft sites along a 100-foot-wide rail corridor that runs inland from Upper New York Bay along 39th Street in Brooklyn, NY. The eleven half-block parcels comprising the corridor are owned by the City of New York.
This corridor is below-grade, a shallow depression through which runs the MTA D and the decommisioned South Brooklyn Rail. These parcels are empty but are zoned to accommodate 2.5 million buildable square feet. Using this potential intersection of commercial and residential strips, the project facilitates safe transit for pedestrians and cyclists heading to the shore for work and play, as well as providing space for the various noncommercial and social activities of existing communities.
This corridor is below-grade, a shallow depression through which runs the MTA D and the decommisioned South Brooklyn Rail. These parcels are empty but are zoned to accommodate 2.5 million buildable square feet. Using this potential intersection of commercial and residential strips, the project facilitates safe transit for pedestrians and cyclists heading to the shore for work and play, as well as providing space for the various noncommercial and social activities of existing communities.
Reed Source
2021
‹
›
Abeer Seikaly, Gabrielle Printz
Yale
Phragmites (Phragmites australis) dominates the Quinnipiac Tidal Marsh. Considered an invasive monoculture, Phragmites is an effective mediator of the heavy metals that plague the formerly industrial Quinnipiac River. Despite providing this function, the tidal wetland remains alienated and isolated from the surrounding city. The sole point of public access to the wetlands is an overlook trail accessible from the parking lot behind Target and Buffalo Wild Wings in the North Haven Pavilion Shopping Center. The land is owned by the state of Connecticut andódespite advocacy efforts spearheaded by the Quinnipiac River Partnership and The New Haven Bird Club. There have been no substantive restoration plans since 2004.
Given the stalemate at the state level, this project engages directly with marsh to imagine opportunities for public engagement with the tidal marsh beyond just recreation and observation. Rather than accept phragmites as invaders, I considered it a material source from which to cast paper.
At the site I cut and harvested Phragmites. Also on the tidal marsh is a Goodwill outlet where I sourced used rice cookers, deep fryers, bread makers, and blenders which I used to render Phragmites into a viable paper pulp. Cued into the culture of hand papermaking by Lillian Bellís landmark Plant Fibers for Papermaking, I made a Phragmites recipe bookóthe recipe book being a common form of knowledge sharing in the papermaking community. The result of the project is a matrix of sheets indexed to that recipe book. The 80 varieties I developed demonstrate the material capacity of this reed source to yield divergent forms and images.
Given the stalemate at the state level, this project engages directly with marsh to imagine opportunities for public engagement with the tidal marsh beyond just recreation and observation. Rather than accept phragmites as invaders, I considered it a material source from which to cast paper.
At the site I cut and harvested Phragmites. Also on the tidal marsh is a Goodwill outlet where I sourced used rice cookers, deep fryers, bread makers, and blenders which I used to render Phragmites into a viable paper pulp. Cued into the culture of hand papermaking by Lillian Bellís landmark Plant Fibers for Papermaking, I made a Phragmites recipe bookóthe recipe book being a common form of knowledge sharing in the papermaking community. The result of the project is a matrix of sheets indexed to that recipe book. The 80 varieties I developed demonstrate the material capacity of this reed source to yield divergent forms and images.
Housing at the Gowanus Canal
2020
‹
›
Miriam Peterson
Yale
This proposal for the Gowanus Canal finds potential in integrating multi-family housing and infrastructure development to advance climate mitigation on city-owned land. Where many proposals for preventing flooding along canals contract and 'armor' the waterway, this proposal expands and connects the canal into adjacent streets, regaining the absorptive and filtering capacities of the historic marsh on the site. The figure of the original canal is inscribed by durable live-work apartments above.
Here, the residents and the wetland are reciprocal stewards of one other. Contemporary residential development along the Gowanus presents the canal as a picturesque amenity, even though the canal is Superfund site plagued by chronic combined sewage outflow. This proposal allows the canal to testify to the city's historical and ongoing metabolic processes. Contrasting the dominant mode of development, this housing project foregrounds the inextricable link between urban dwellers and urbanized land to foreground their mutual dependency.
Here, the residents and the wetland are reciprocal stewards of one other. Contemporary residential development along the Gowanus presents the canal as a picturesque amenity, even though the canal is Superfund site plagued by chronic combined sewage outflow. This proposal allows the canal to testify to the city's historical and ongoing metabolic processes. Contrasting the dominant mode of development, this housing project foregrounds the inextricable link between urban dwellers and urbanized land to foreground their mutual dependency.
Quinnipiac Studios
2020
‹
›
Peter de Bretteville
Yale
In response to a call for a high school art center on an oft-flooded site in Fair Haven, CT, this proposal offers a cohesive wooden frame to host an auditorium, private studios, classrooms, fabrication spaces and archival storage for student work.
The studios are calibrated to the needs of young artists, each of whom is offered a room of their own and granted day-and-night access. The studio is a social and expressive space as much as a personal and creative space. The auditorium and circulation areas are semi-public spaces where parents and friends are invited to share and collaborate on works-in-progress.
The Studios are built on a brownfield site. As the site is prone to flooding, the project sits away from the water and landscaping is focused to the site's edge: young trees emerging from the ruderal grassland are replanted to fortify River Street. The remaining field is maintained with a light touch and provides ground for seasonal programming—artistic and environmental.
The studios are calibrated to the needs of young artists, each of whom is offered a room of their own and granted day-and-night access. The studio is a social and expressive space as much as a personal and creative space. The auditorium and circulation areas are semi-public spaces where parents and friends are invited to share and collaborate on works-in-progress.
The Studios are built on a brownfield site. As the site is prone to flooding, the project sits away from the water and landscaping is focused to the site's edge: young trees emerging from the ruderal grassland are replanted to fortify River Street. The remaining field is maintained with a light touch and provides ground for seasonal programming—artistic and environmental.
Convent in the San Joaquin Valley
2019
‹
›
Michael Szivos
Yale
A speculative project for a monastery of nuns, whose inhabitation permits corporeal readings of a former wetland. Sited in California's San Joaquin Valley—a historical river basin that is now one of the most agriculturally productive landscape on earth—the nuns stage hysteric displays of metabolic self sabotage.
They tower over the I-5, at a junction where the Amazon fulfillment center approaches the San Luis Reservoir, bordering large-scale agriculture, quartered-off ducks clubs, and pristine wildlife refuges. Emulating Lina Bo Bardi's Teatro Oficina, the convent's architecture circumscribes the limits of human habitation. Circulation is cut, restricting movement to a spiral piling the nuns upward. The space accommodates the waste their life mandates—until their passing—as they attempt to demonstrate the metabolic distress of their locale. Their monastery hyperbolizes self-sufficiency and its limits in a commodity culture. Their only respite is to eat and keep what comes with that.
They tower over the I-5, at a junction where the Amazon fulfillment center approaches the San Luis Reservoir, bordering large-scale agriculture, quartered-off ducks clubs, and pristine wildlife refuges. Emulating Lina Bo Bardi's Teatro Oficina, the convent's architecture circumscribes the limits of human habitation. Circulation is cut, restricting movement to a spiral piling the nuns upward. The space accommodates the waste their life mandates—until their passing—as they attempt to demonstrate the metabolic distress of their locale. Their monastery hyperbolizes self-sufficiency and its limits in a commodity culture. Their only respite is to eat and keep what comes with that.
Liquid Living
2018
‹
›
Robert Brown, Xinyi Xie
NOVA
A delirious entry for NOVA designs' 2018 "Future Living" competition, receiving an honorable mention. The project adopts Zygmunt Bauman's premise of "liquid modernity," wherein self-perpetuating ambiguity transfigure power structures, cultural systems, and interpersonal relationships, this project imagines liquid life in an infinite-expanse mat ho using. The project is more pragmatic than dystopia: it illustrates an inevitable conclusion of neoliberal housing logics.
Salt House
2018
‹
›
Gift House
A hallucinatory character study from Alice Notley's "The Descent of Alette."
"Then I saw" "what I thought at first" "was a dead end—" "a wall" "As I neared the
wall," "an opening" "in the ground in" "front of it" "became apparent—" "which turned out to be" "finally" "a staircase" "descending deeply" "below the level" "of caves" "I hesitated briefly—" "the corridor, the staircase" "were
so plain & empty" "Then I began to "descend the staircase" "I couldn't see" "to the bottom" "of it" "at all" Somehow the staircase was lit" "so that only" "those steps were visible" "that fell directly" "in front of me" "I descended" "& descended,"
The Descent of Alette, 1996
"Then I saw" "what I thought at first" "was a dead end—" "a wall" "As I neared the
wall," "an opening" "in the ground in" "front of it" "became apparent—" "which turned out to be" "finally" "a staircase" "descending deeply" "below the level" "of caves" "I hesitated briefly—" "the corridor, the staircase" "were
so plain & empty" "Then I began to "descend the staircase" "I couldn't see" "to the bottom" "of it" "at all" Somehow the staircase was lit" "so that only" "those steps were visible" "that fell directly" "in front of me" "I descended" "& descended,"
The Descent of Alette, 1996
Anti-Poche House
2020
‹
›
Miriam Peterson
Yale
Asked to reconsider minimums in dwelling, I ordered a house in a gradient of thermal and wet utilities. The anti-poche house redistributes the wet wall into occupiable space. Five rooms are arranged enfilade under a water collecting roof. At the porch, collection tanks double as thermal storage. Dining, a free space, is serviced to either side. Sleeping is condensed into insulated bed-boxes that vent to the exterior capturing fresh air. The water heater takes center in the bathroom—a hearth of sorts—while circulation bends around to the kitchen and then exits again.
Curtain House
2018
‹
›
Gift House
Another hallucinatory character study from Alice Notley's "The Descent of Alette."
"'I'm killing no one" "You are not real" "You said so "yourself,' I said" "'Forms in dreams . . . " "forms in dreams . . .'" "I searched within" "for right words" "'I will change the" "forms in dreams'" "I lifted" "the dead plant" & flung it" across the grotto" "'Starting"
"from dreams," "from dreams we" "can change," "will change" "In dreams," "in dreams, now," "you will die'" "He turned" away from me" "Lay looking upward," "wide-eyed, panting" "His body seemed" "to become" "more & more" "transparent," "lose
Substance" "From within it," "within him," "a ghostly tableau emerged," "hovered," "above his body," "was performed in" "air above him:" "There was a thicket" "in which a knight" "lay dying" "on the ground" "A woman tended him," "bent over him" "in ancient" "Greek costume"
"But she" "was a skeleton" "with long hair" "she spoke & told him:" "'What you have made me—" "what you now see—" "is your consort" "in eternity . . .'" "The knight took" "her bone hand" "They clasped hands," "the scene dissolving"
The Descent of Alette, 1996
"'I'm killing no one" "You are not real" "You said so "yourself,' I said" "'Forms in dreams . . . " "forms in dreams . . .'" "I searched within" "for right words" "'I will change the" "forms in dreams'" "I lifted" "the dead plant" & flung it" across the grotto" "'Starting"
"from dreams," "from dreams we" "can change," "will change" "In dreams," "in dreams, now," "you will die'" "He turned" away from me" "Lay looking upward," "wide-eyed, panting" "His body seemed" "to become" "more & more" "transparent," "lose
Substance" "From within it," "within him," "a ghostly tableau emerged," "hovered," "above his body," "was performed in" "air above him:" "There was a thicket" "in which a knight" "lay dying" "on the ground" "A woman tended him," "bent over him" "in ancient" "Greek costume"
"But she" "was a skeleton" "with long hair" "she spoke & told him:" "'What you have made me—" "what you now see—" "is your consort" "in eternity . . .'" "The knight took" "her bone hand" "They clasped hands," "the scene dissolving"
The Descent of Alette, 1996
Pacific Mews
2023
‹
›
Robert Brown, Jack Rusk, Ryan Comini
SPUR
Pacific Mews is designed to provide for healthy and low-carbon urban living, even in the suburbs. Built to the Passive House standard, the Mews prioritize decarbonized energy sources and low-carbon materials. By combining urban infill with climate-responsive building techniques, the Mews are a vision of the cities we need to build in the global north if we are to avert the worst of the climate crisis.
The Mews take an "efficiency-first" approach to decarbonization through an airtight and highly-insulated envelope. The structure is stick-built timber, an affordable and low-carbon structural system. The walls are balloon-framed to prevent thermal bridging at the floors, and the building is wrapped in a continuous layer of wood fiberboard insulation. The exterior of the building is finished in a natural lime plaster, and the interior with low-VOC finishes. Windows are typically double-glazed, as triple-glazing does not provide a realistic payback on its embodied carbon through operational carbon savings in all but the most extreme of California's climate zones.
Across California, climate change is leading to new weather patterns and extreme events. The Mews are heated and cool with air-source heat pumps that provide cooling in the summer and heating in the winter. Heat pumps at the Mews use low-GWP non-HFC refrigerants. Ventilation in the kitchen and bathroom is sufficient to provide the necessary number of air changes, and exhaust air is processed through an energy recovery systems. Essential systems can remain available during extreme events with the provision of the onsite energy storage required in the prescriptive approach to meeting the latest T24 energy code. The most important heating and cooling systems, though, are the living ones—native deciduous trees planted in each yard (Quercus lobata or similar) provide privacy, solar shading, cooling through evapotranspiration, and a connection to nature for the residents of Pacific Mews.
The Pacific Mews takes inspiration from the Warren Mews in Brooklyn, NY—dense affordable dwellings on a relatively small lot built in the 1870s as workman's cottages, and now some of the area's most desirable apartments. The Pacific Mews celebrates the provision of abundant and affordable housing by building the maximum number of units (6) possible in an urban area and providing a higher percentage ( minimum 33%) of low-income units than 5-unit plans (providing a minimum of 20%).
The Mews take an "efficiency-first" approach to decarbonization through an airtight and highly-insulated envelope. The structure is stick-built timber, an affordable and low-carbon structural system. The walls are balloon-framed to prevent thermal bridging at the floors, and the building is wrapped in a continuous layer of wood fiberboard insulation. The exterior of the building is finished in a natural lime plaster, and the interior with low-VOC finishes. Windows are typically double-glazed, as triple-glazing does not provide a realistic payback on its embodied carbon through operational carbon savings in all but the most extreme of California's climate zones.
Across California, climate change is leading to new weather patterns and extreme events. The Mews are heated and cool with air-source heat pumps that provide cooling in the summer and heating in the winter. Heat pumps at the Mews use low-GWP non-HFC refrigerants. Ventilation in the kitchen and bathroom is sufficient to provide the necessary number of air changes, and exhaust air is processed through an energy recovery systems. Essential systems can remain available during extreme events with the provision of the onsite energy storage required in the prescriptive approach to meeting the latest T24 energy code. The most important heating and cooling systems, though, are the living ones—native deciduous trees planted in each yard (Quercus lobata or similar) provide privacy, solar shading, cooling through evapotranspiration, and a connection to nature for the residents of Pacific Mews.
The Pacific Mews takes inspiration from the Warren Mews in Brooklyn, NY—dense affordable dwellings on a relatively small lot built in the 1870s as workman's cottages, and now some of the area's most desirable apartments. The Pacific Mews celebrates the provision of abundant and affordable housing by building the maximum number of units (6) possible in an urban area and providing a higher percentage ( minimum 33%) of low-income units than 5-unit plans (providing a minimum of 20%).
